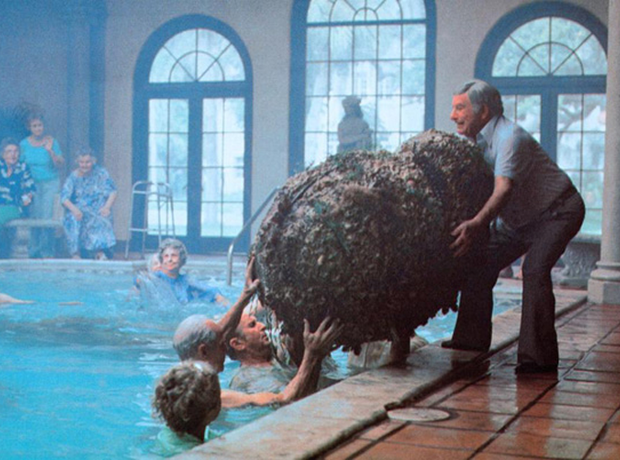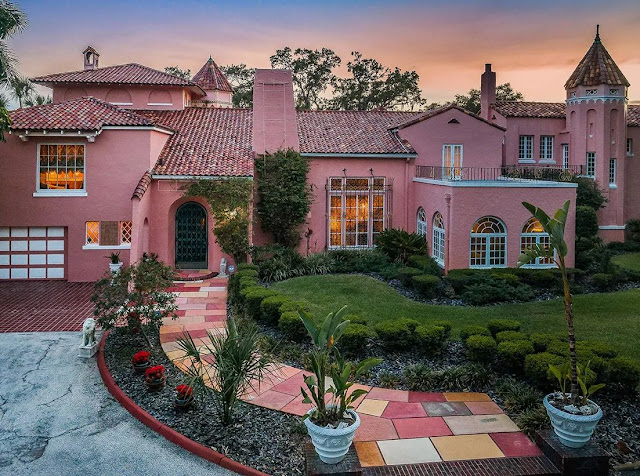 |
| Google Earth view of Casa de Muchas Flores ("House of Many Flowers") |
Built in 1926 for Jungle Shores real estate developer Alpine Lucas, "the Casa de Muchas Flores was the first waterfront estate to be constructed in the "Jungle" area, setting the tone for future development along the bay."1
When the "casa" was completed in 1928, it was purchased for $125,000 by Thomas W. Miller, an industrialist from Ashland, Ohio. "Miller was typical of his class of Midwestern industrialists that come to winter on the West Coast of Florida. They were not "socially acceptable" to Palm Beach society; yet they desired to live in the same style, and so settled on the Gulf Coast."1
Timeline:1
- 1926 - Casa de Muchas Flores is one of two Mediterranean style homes built for Jungle Shores real estate developer Alpine Lucas.
- 1928 - Purchased by Thomas W. Miller of Ashland, Ohio, owner of Faultless Rubber Co. and Miller Tire Co.
- 1931 - A ten-foot fence was erected surrounding the property after an attempt was made to kidnap Miller's son.
- 1934 - The Casa de Muchas Flores was enlarged at a cost of $38,000.
- 1939 - A garage and greenhouse were built on the property
- 1946 - Thomas Miller died.
- 1947 - Miller's son abandoned the house rather than undertaking expensive repairs for a leaking roof.
- 1950 - House sold for $50,000 to Clayton Lynch, owner of Lynch Oil Company of Evanston, Indiana. Lynch was a serious gardener with a famous orchid collection.
- 1961 - There was a a robbery, the maids were tied up, and $50,000 of jewelry was stolen. Mrs. Lynch refused to live there any longer and the house was abandoned.
- 1969 - Charles Morgan, an internationally famous designer of racing yachts bought the estate and made repairs to the house, but later suffered financial problems.
- 1982 - Morgan's creditors sold the house to current resident Dr. Chester Babat, who restored the property.
- 1985 - Director Ron Howard filmed scenes inside the detached pool house for the movie Cocoon.

 |
| Street level view - Google maps |
Casa de Muchas Flores property highlights:
- built of hollow tile covered with stucco finish
- irregular floor plan with two and three story sections
- similar in style and color to 1926 Don CeSar Hotel
- interior features include marble floors, beam ceilings, decorative tile work, wrought iron fixtures.
- landscape of lush vegetation
- barrel tile roofing of three different shades of unglazed terracotta
- 9,932 sq. ft., 9 bathrooms, 2.64 acres, estimated value over $5,000,000
 |
| Henry H. Dupont, "Residence for Mr. Alpine Lucas, St. Petersburg," Blueprints, 1926, (Archives of Joan Lucas Appleyard, St. Petersburg, Florida) 1 Photos from realtor.com |
 |
| Don CeSar Hotel, "The Pink Palace," 3400 Gulf Blvd, St Pete Beach, FL, Henry Dupont architect. |
1 United States Department of the Interior National Park Service - National Register of Historic Places Inventory—Nomination Form, prepared by Howard Hansen/Larry S. Paarlberg, Historic Sites Specialist.

 Casa de Muchas Flores at 1446 Park Street North in the Jungle is listed on the St. Petersburg Register of Historic Places. The architect was Henry H. Dupont, best known for his work on the Don CeSar Hotel. In 1985, director Ron Howard filmed scenes inside the detached pool house
Casa de Muchas Flores at 1446 Park Street North in the Jungle is listed on the St. Petersburg Register of Historic Places. The architect was Henry H. Dupont, best known for his work on the Don CeSar Hotel. In 1985, director Ron Howard filmed scenes inside the detached pool house 














